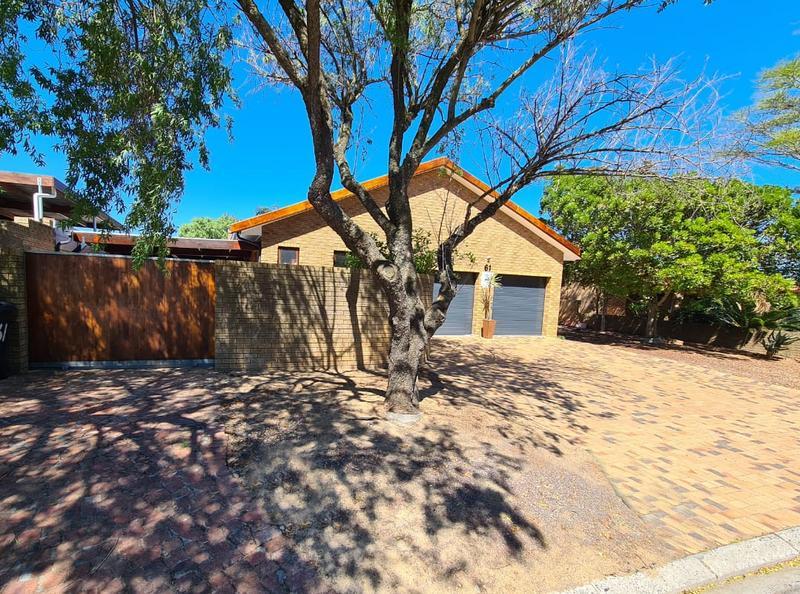Property Features
SPACIOUS, FACEBRICK FAMILY HOME
This low maintenance home in popular Blommendal offers dual living opportunities.
From a secured and tiled entrance the landing pad leads to a private flatlet on the right with the house entrance to the left. The house opens to a semi-open plan and wood laminated floor lounge and a tiled dining nook area. Further flow leads to the spacious and tiled kitchen on the left with alternative flow to a spacious and tiled braai / fitted oak-like finished bar / TV room with patio doors to the rear garden and covered summer braai / entertainment area.
The kitchen offers ample built in cupboards, gourmet gas top and a fitted electric oven. Also access from the kitchen to the carport area on the North / East side of the home as well as direct access to the large and automated double garage.
The optional 4 bedrooms, or 3 with a Study have wood laminated floors and ample built in cupboards in 3 rooms.
Both bathrooms, including the en-suite to the master bedroom, are full bathrooms and are conveniently "tiled to the top"
The air conditioned master suite offers a large walk in closet with ample built in cupboards and fitted mirrors.
The separate flatlet
The double garage has new aluminum doors, new motors and the garage offers a well appointed storage / working area.
Ample secure off street parking as well as carports for 3 vehicles.
Convenient outside toilet.
- Bedrooms: 5
- Bathrooms: 3
- Garages: 2
- Open Parkings: 3
- Covered Parkings: 3

+27 (0)83 352 4850
+27 (0)21 976 5102
whatsapp agent
veronica@bigtackle.co.za
veronica@bigtackle.co.za
sms agent
